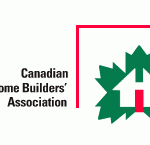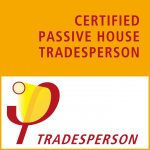Award- Winning priMe haBitat Design | Build
The Okanagan's Premier Custom, "Code Plus" and High-Performance Design | Build Firm
FAQ:
WHAT WE CHARGE:
Cost + fee ranging from 10 – 20%
Each project is unique so we tailor our fee structure to meet requirements. The management of a project can range from just one person or an entire team of designers, engineers, interior designers and on-site project coordinators.
Step 1: Design Concept Phase.
This step outlines what we are trying to accomplish and begins the rough out of the budget. During this phase we charge basic hourly rates for all services rendered.
Step 2: Detailed drafting and Design
Details showing room dimensions/detailed layouts, exterior elevation details etc
Step 3: 3D renderings and walkthrough
Step 4: Engineering and updated budgeting
Step 4: Completed designs,
Engineering and plans submitted to local building department for building permit. At this time we also submit your home for warranty coverage with National Home Warranty.
Step 5: Construction begins.
There are several other aspects and details for each custom project where assistance may be required. We have experience with financing projects, meeting with developers for constructing in subdivisions that may require design concept approvals, detailed landscape plans or development permit applications.



